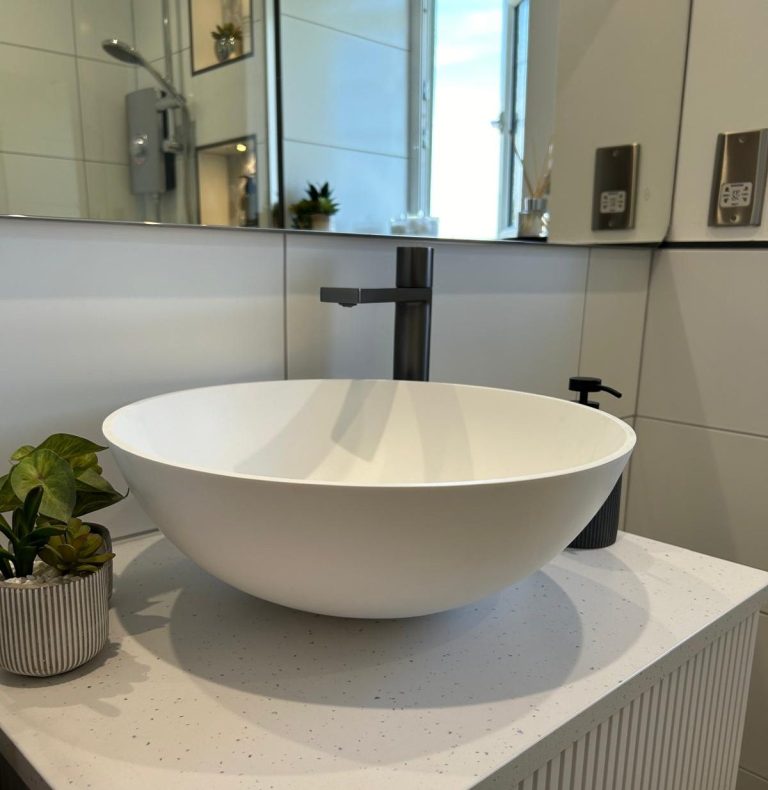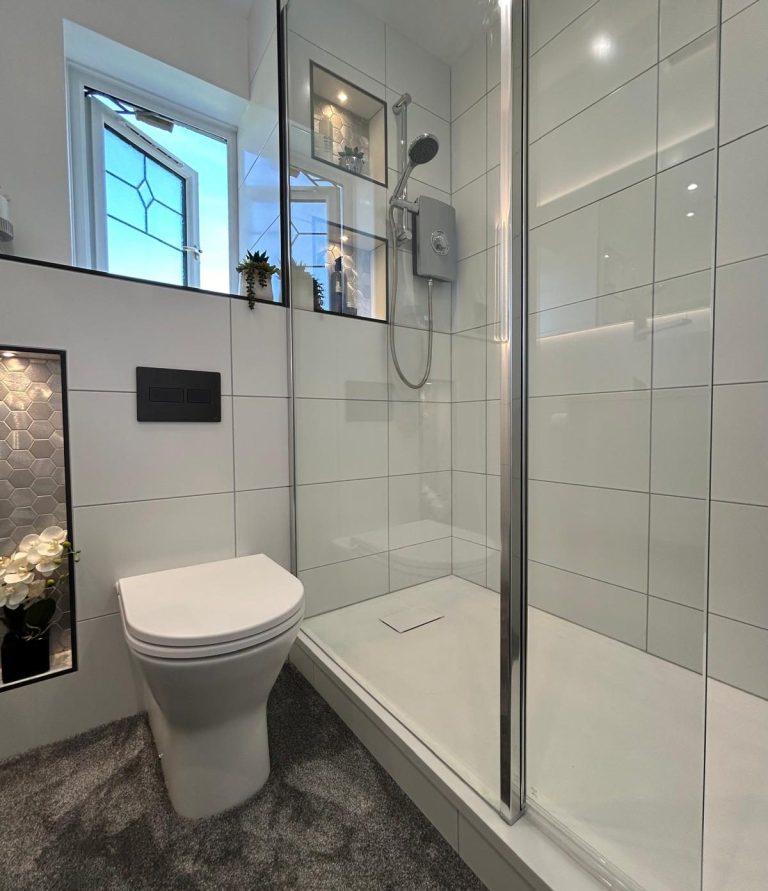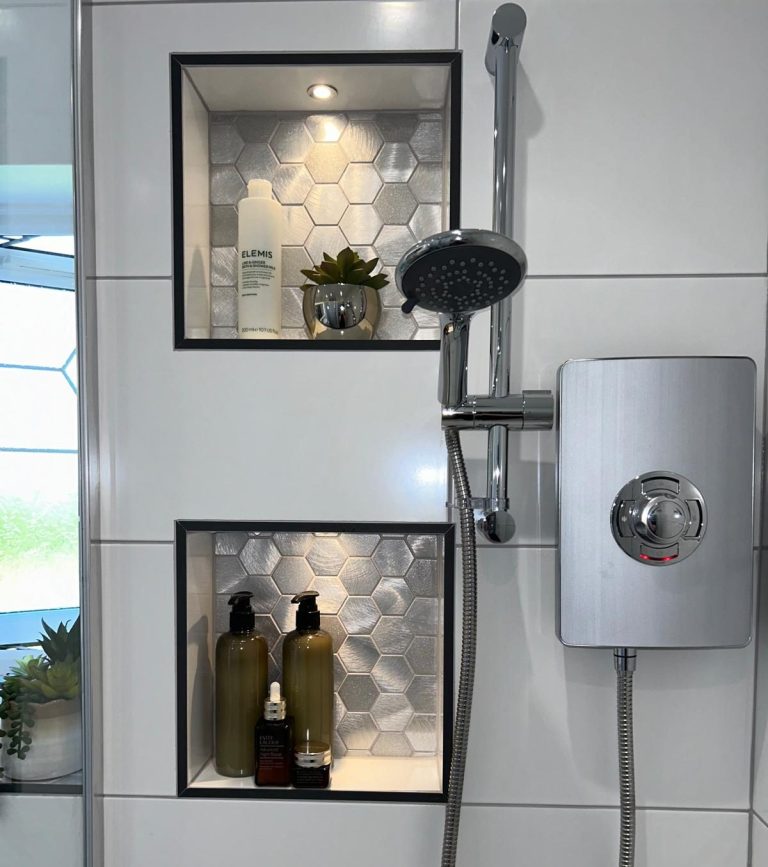
The Wasilewska Project
Ystradowen
Main Bathroom Renovation
The goal of this renovation was to futureproof Miss Wasilewska’s main bathroom. Having no immediate plans to move, she wanted to give the bathroom a modern and sleek appearance whilst also reducing the risks of slips and falls.
To ensure that the bathroom was suitable for our clients needs, we removed the bathtub and installed a large walk-in shower, with gemstone slip-resistant shower tray which had a low depth. We also installed a clear glass screen with a flipper panel to act as a deflector and minimise water splashes. To further reduce the likelihood of slips, we installed carpet instead of tiles.
Our client wanted her new bathroom to have ample storage, so we added it by installing a vanity drawer & tall storage unit in a white finish. These cabinets featured a textured front, which added a point of interest for the space and more depth. In addition to these storage spaces, we installed niches in the shower and underneath the windowsill to store toiletries, loo roll and the toilet brush.
For the overall look and feel of the bathroom, Miss Wasilewska wanted the bathroom to have a modern and bright feel. We decided on a clean white colour scheme and then added gunmetal decals through the brassware and trims. We also included brushed steel mosaic tiling to the windowsill and niches to tie into the gunmetal brassware and add interest to the overall design.
We finished the room by adding a large back lit vanity mirror to make the space feel larger. The back lit mirror alongside the niche lighting pulled the design together and added a level of ambience to the room.




We need your consent to load the translations
We use a third-party service to translate the website content that may collect data about your activity. Please review the details in the privacy policy and accept the service to view the translations.

