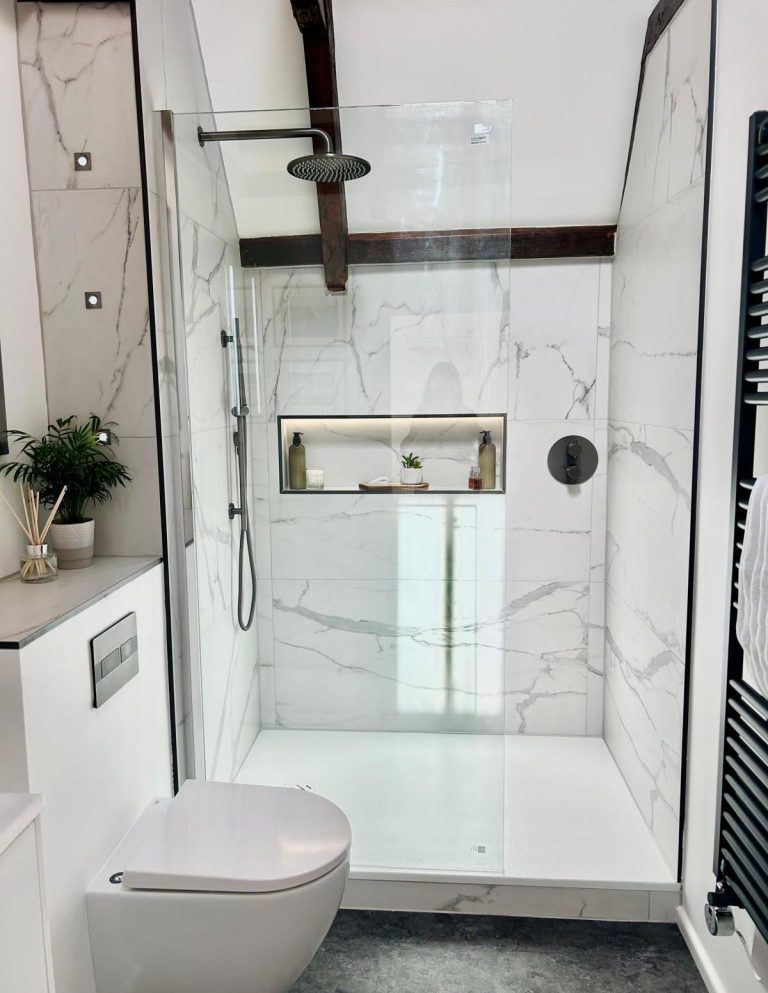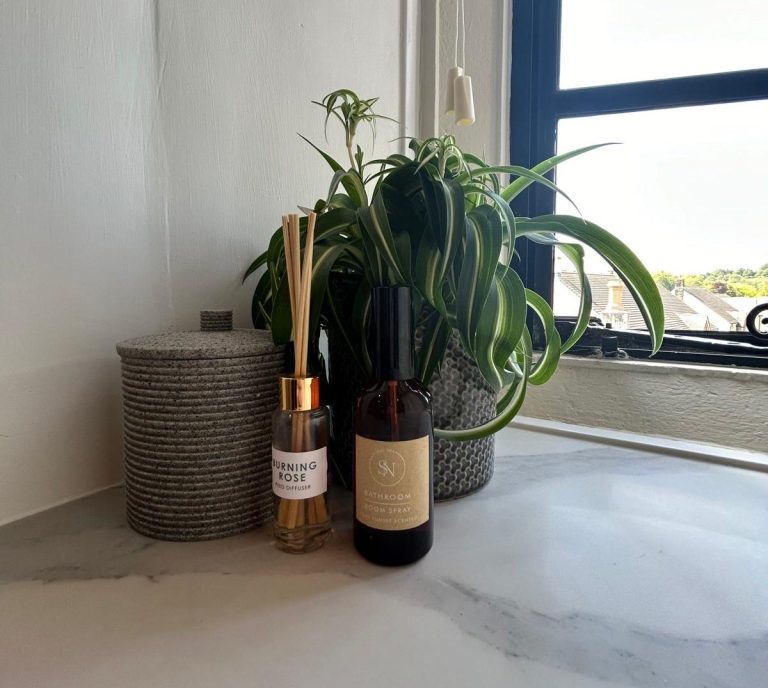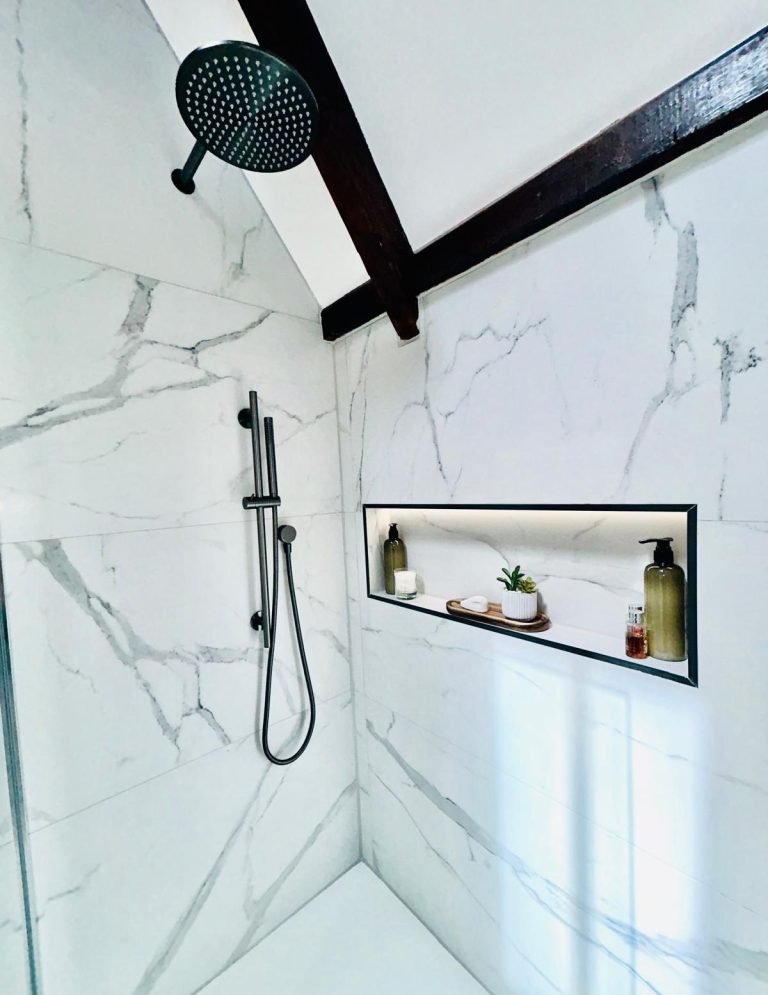
The Kelly's Project
Cowbridge
Main Bathroom & Ensuite Renovation
Our team was approached by the Kelly family to renovate their main bathroom and ensuite. As their home was a listed building, we had to maintain the original beamwork in the bathrooms. Our designers chose to highlight the beams, which is much more evident in the main bathroom due to the sloped ceilings.
For the overall look of the bathroom, the Kelly’s wanted something that was timeless, luxurious and exuded elegance. We opted for a monotone colour scheme in both bathrooms, using white Calacatta grey veined marble tiles, concrete effect LVT flooring and brushed gunmetal brassware by House of Piccadilly.
In the main bathroom, our team chose to install a large walk in shower with a gemstone textured tray. Despite having high, sloped ceilings in the bathroom, the floor space was quite narrow in comparison. We knew going into this project that we needed to install features that accentuated the spaciousness created by the high ceiling. Installing a shower with a large glass screen proved to be the best option for this, as it opened up the space and made the room feel larger. We added additional depth to the space by building a large horizontal niche into the shower for our clients to store their toiletries.
During our consultation, our clients informed us that they wanted to have a bathtub installed in one of the bathrooms. After surveying the spaces during the first home visit, our designers concluded that the ensuite was better suited to having a bath with a shower. The fascia of the tub was tiled with the same Calacatta marble tile to give continuity to the design. These tiles also followed into the window sill and as a splashback behind the vanity.




We need your consent to load the translations
We use a third-party service to translate the website content that may collect data about your activity. Please review the details in the privacy policy and accept the service to view the translations.

